4503 126 Av Nw $554,900 Single Family in Edmonton, Alberta
- House
- 1645 Sq Ft
- 4
- 4
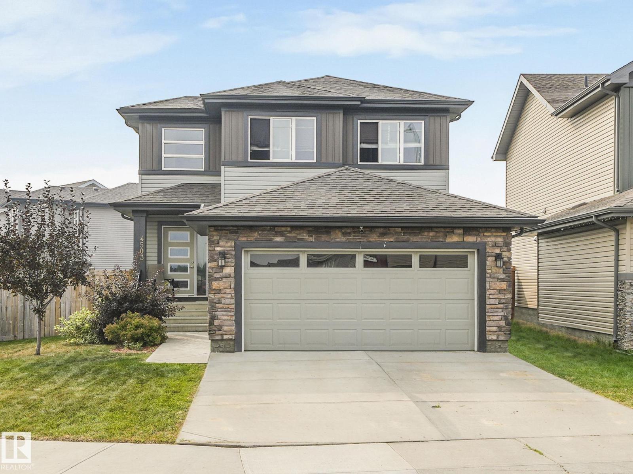





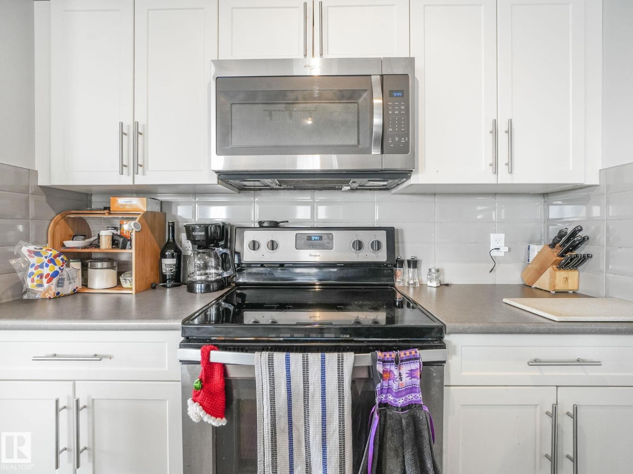











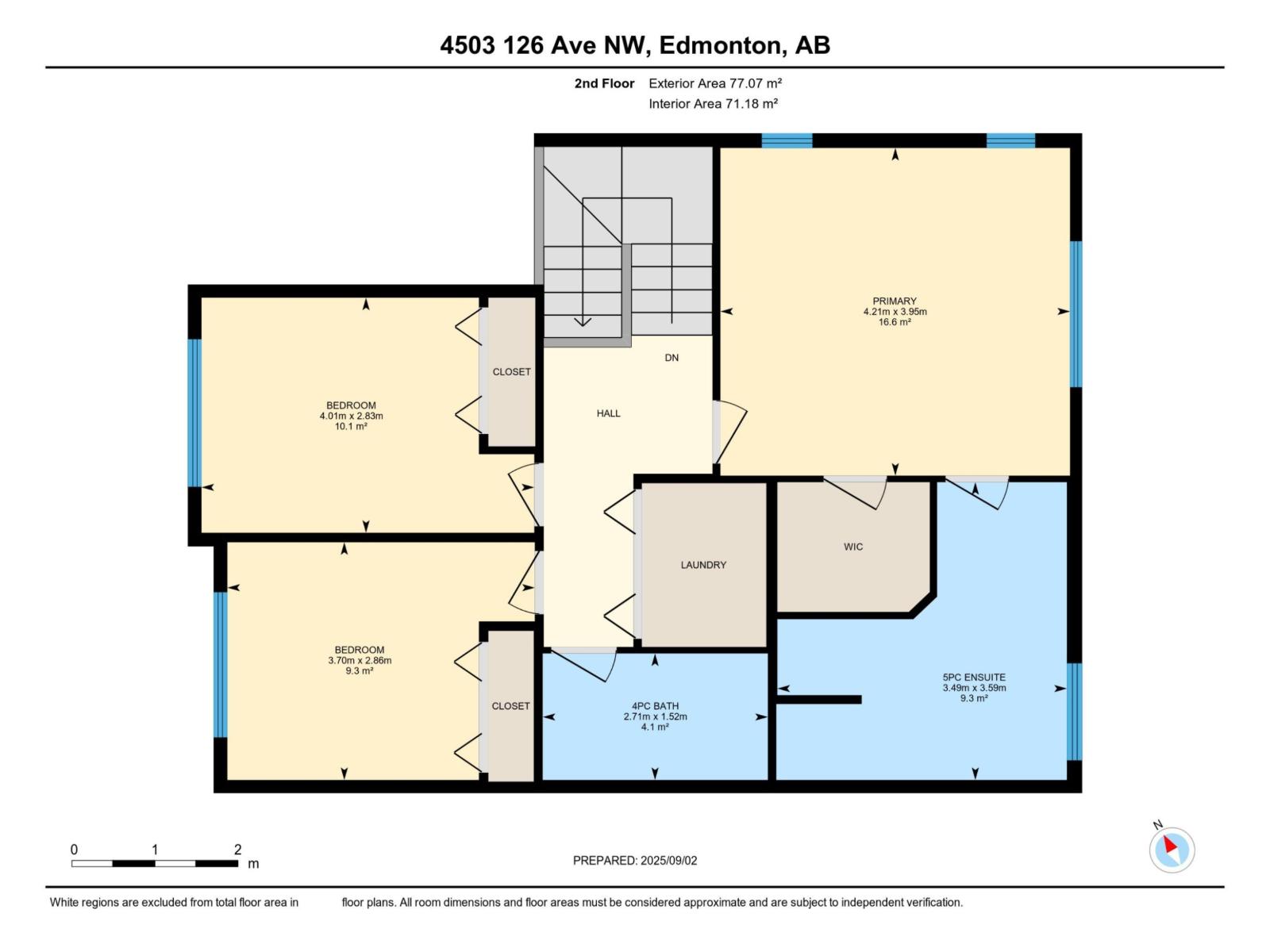


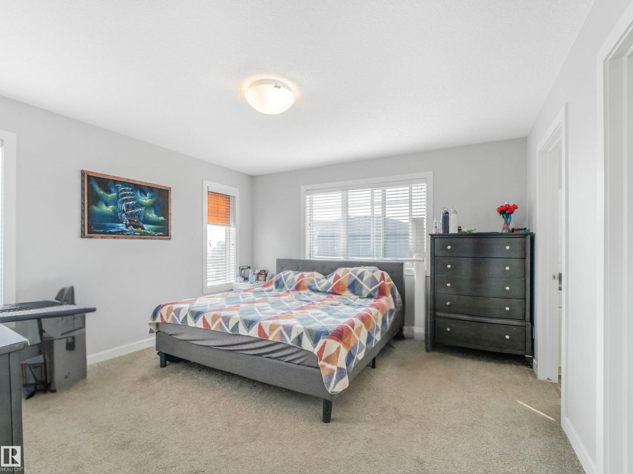




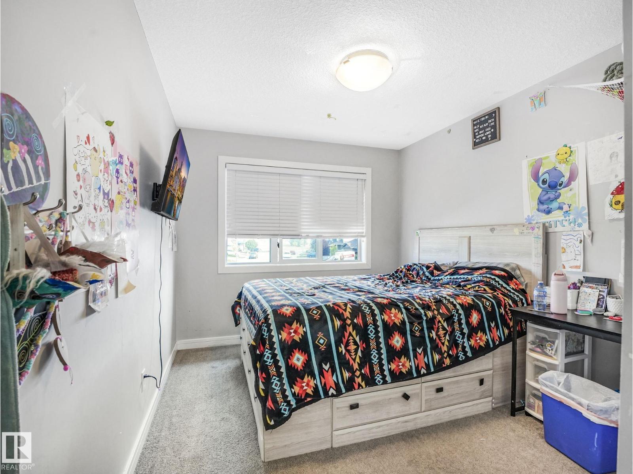





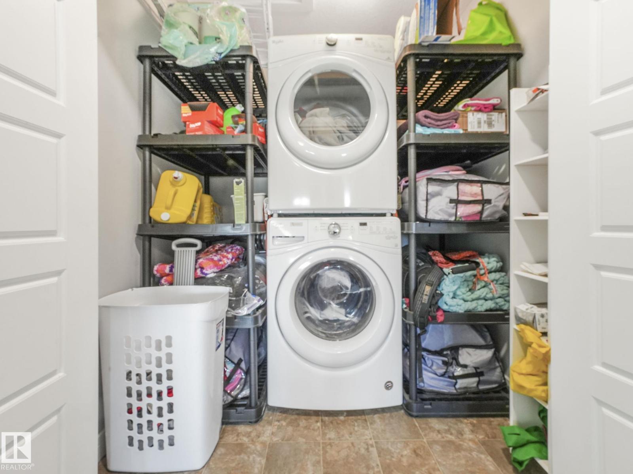


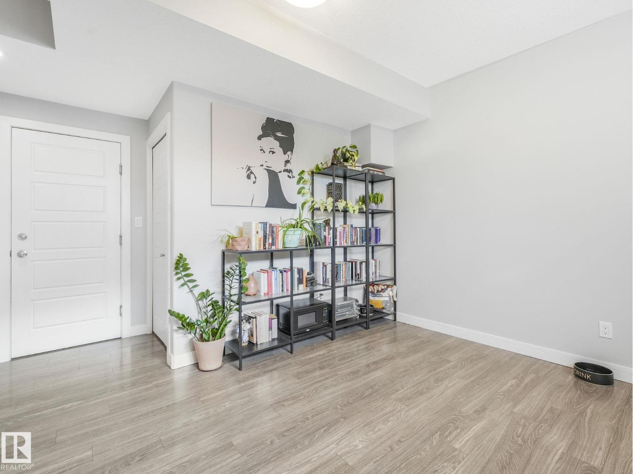







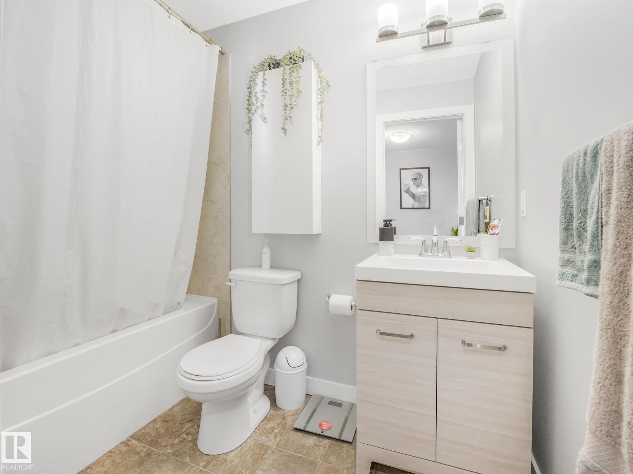



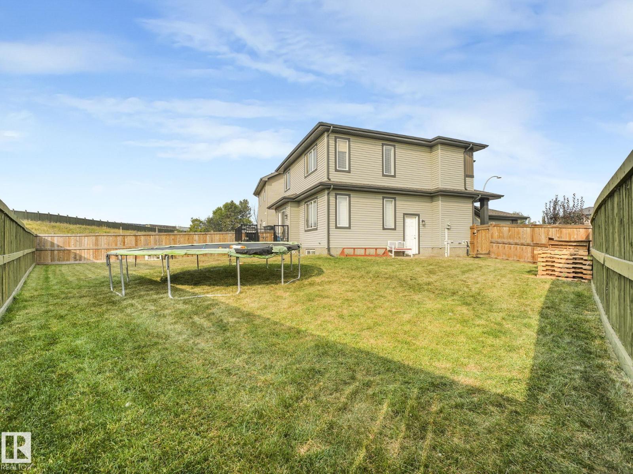





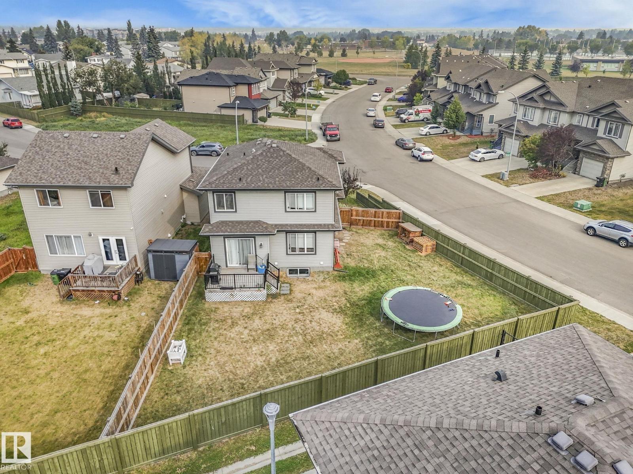
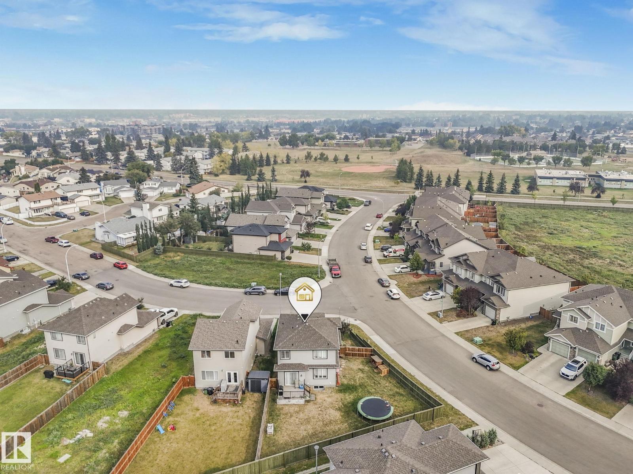
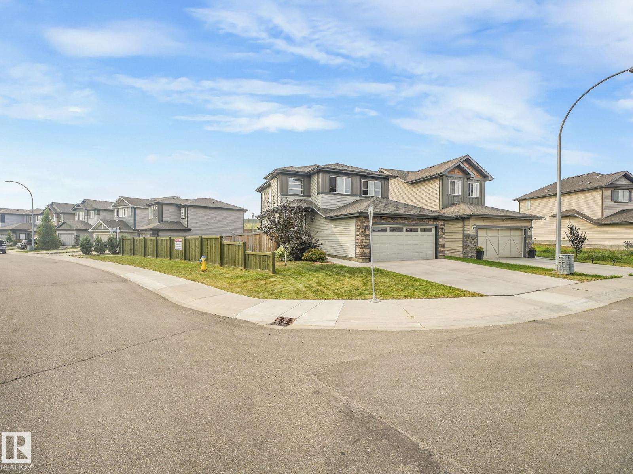
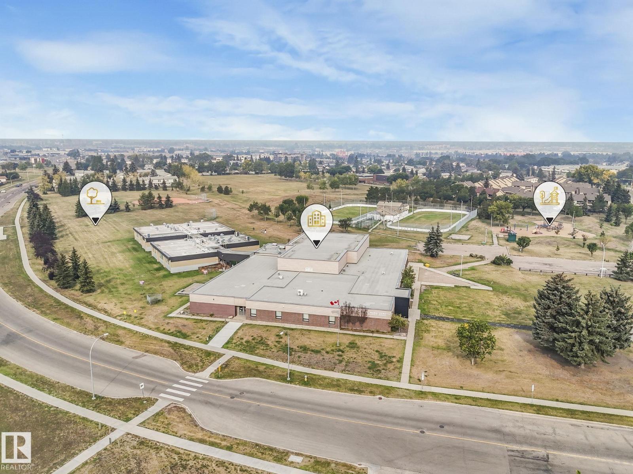



























































Property Details
Looking for the perfect property w a built-in mortgage helper suite? This spacious 2-storey on a corner pie shaped lot offers 1,644 sq ft above ground, a legal bsmnt suite + dbl att garage! Flooded w natural light throughout, this home offers an open concept main floor featuring a soaring foyer, walk through coat closet (connecting the foyer to garage/bath area) & a trendy white kitchen w breakfast bar island & spacious pantry (perfect for Costco hauls!). The roomy dining area is ideal for family dinners or game nights & offers access to the deck/fenced yard via large patio doors. The cozy living room is ideal for movie marathons or cheering on the Oilers! Upstairs you can relax in your huge primary suite featuring a WIC & 5 pc spa bath w soaker tub & sep shower! The legal bsmnt suite has its own side entry, sep laundry, full EI kitchen, living room, bed & bath: Perfect for extra income, extended family or a turn-key investment. All this w/in walking distance to schools, parks, shops, and restaurants. (id:6365)
- Listing ID #: E4455721
- List Price: $ 554,900
- House
- House
- Beds: 4 | Baths: 4
- 1645 Sq Ft
- Lot Size: 0.000 Acres
- Year Built: 2017
- Golf Course, Playground, Public Transit, Schools, Shopping

 Listing By: RE/MAX River City
Listing By: RE/MAX River City